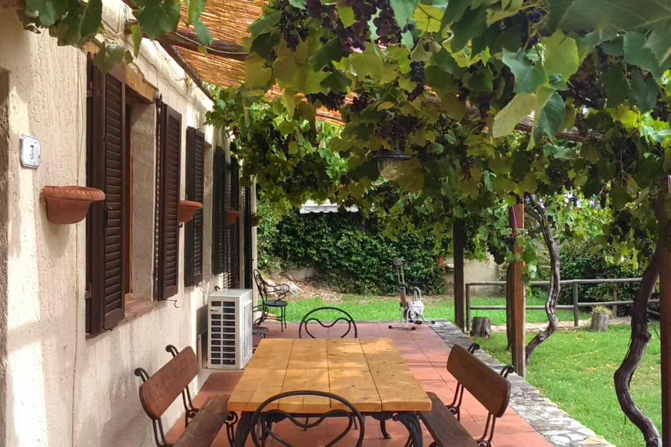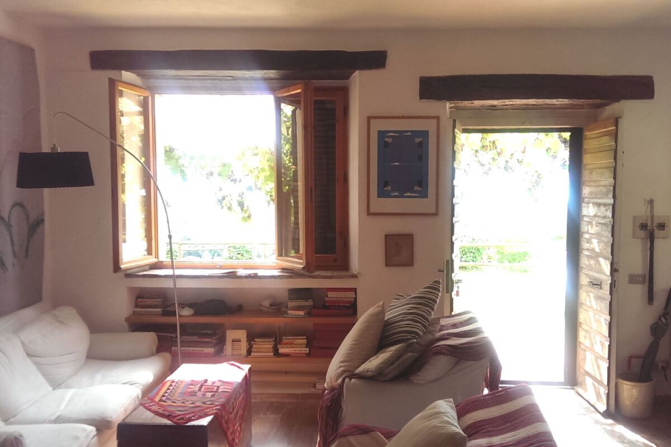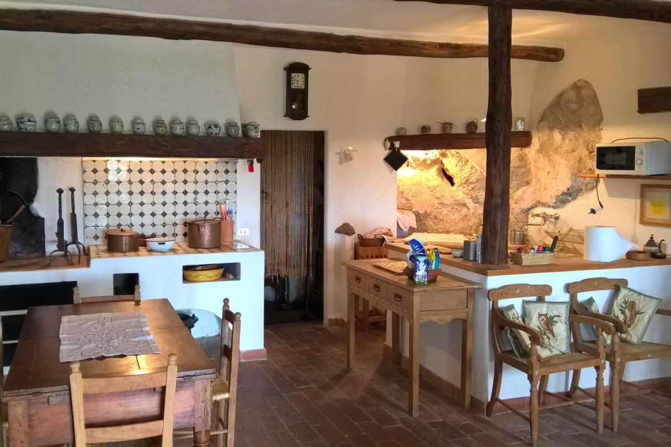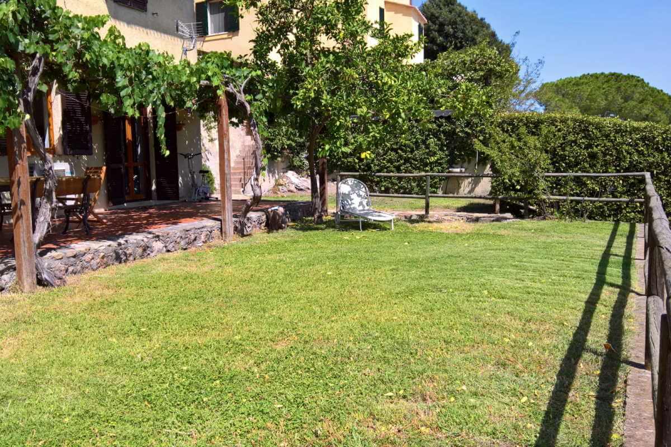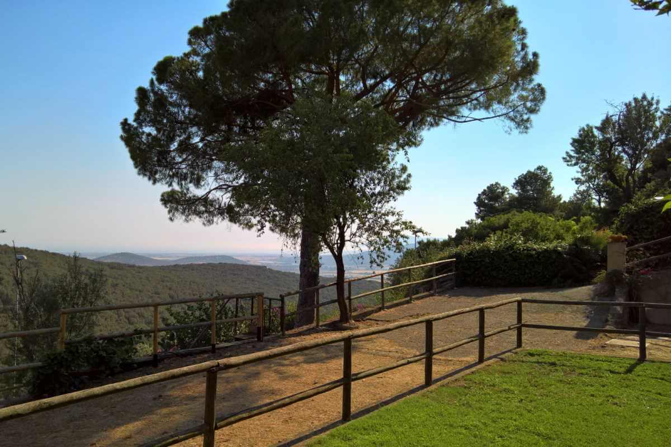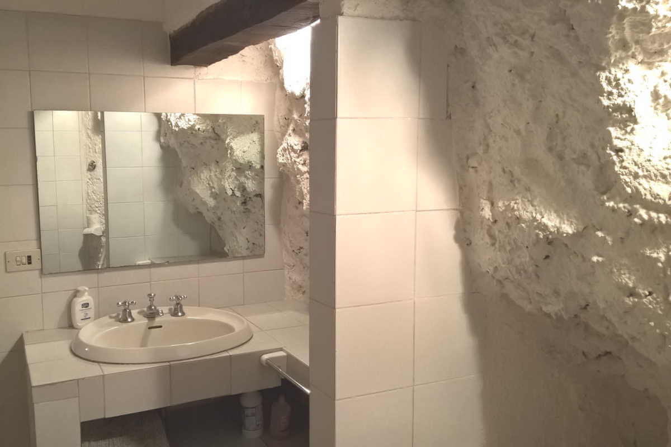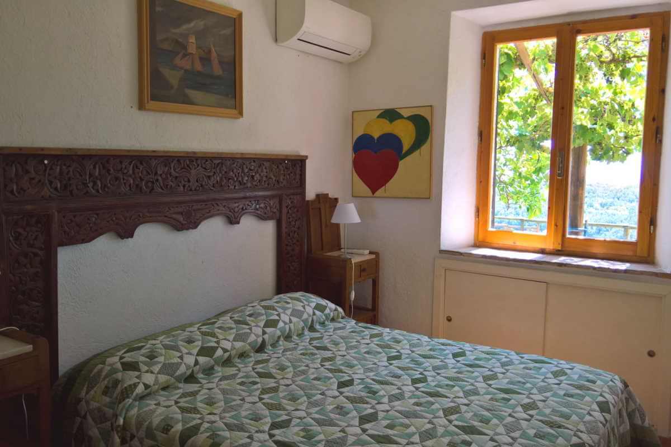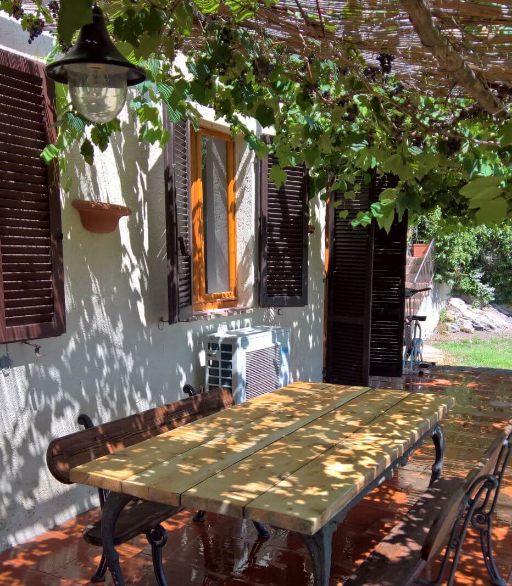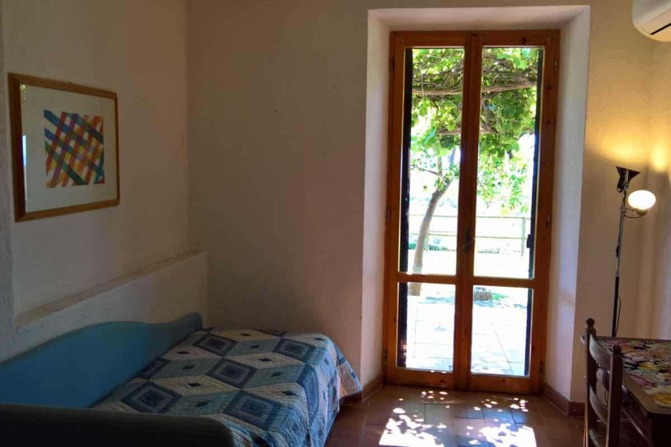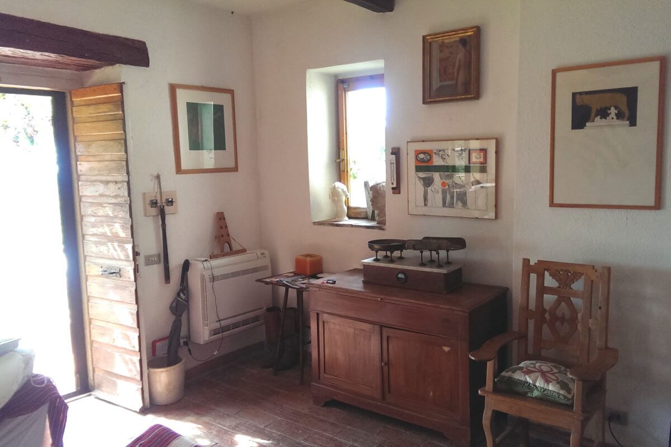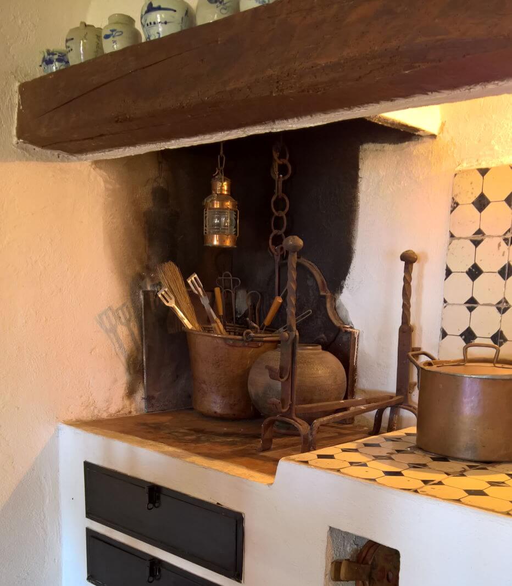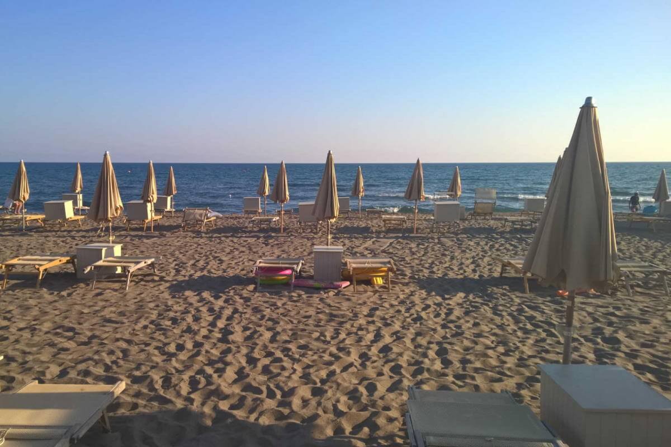Casa terra
Via Giovanni Dionisi 3, 58011 Capalbio Italy
Full of rustic Tuscan charm with unique antique detail and exposed rock walls, this comfortable private house is on the ground floor with a wide open patio under grape vines in the garden. Has a large and cool living room/dining area with American kitchen; two bedrooms, one with double bed, one with a single bed that converts to a double; and two bathrooms, one with bath. Sleeps 5, including a sofa bed in the living room, and comes fully equipped with generous bed linen and kitchen utensils and tableware.
Read more
Casa Terra is on the ground floor of the building, directly in front of the main garden that looks out over the hillside, the nature reserve, and down towards the sea. A wide patio runs along the width of the property underneath a extensive grapevine, and has a large outdoor dining table, two long benches, and a number of chairs. The area is well lit at night by an antique hanging lamp, and sheltered from the sun by a bamboo canopy.
The main door to the house opens into the large living room and galley kitchen. To the right of the door is a wide and comfortable sofa, two lounge chairs set before an old wooden chest serving as a coffee table, a small bookshelf set under the windows that open back onto the patio, and a large antique dishes cabinet. The sofa also fold out to a generous queen size bed. To the immediate left of the front door is a low cabinet and a side table, past which is the antique adjustable dining table which seats 10 when fully extended. The table is in front of a wood fire open oven and stove set into the wall, and next to a doorway that opens back into a storeroom cut directly into the rock face which contains the refrigerator, the washing machine, and storage shelves and garden equipment. The galley kitchen is to the right, and also cut into the exposed rock face. It features a stone counter, a single sink, a four point cooker, an oven, a microwave, and condiment shelves underneath the galley bar, and a side table. There are a number of chairs and many comfortable cushions, a large original canvas painting, and many small works of art and sculpture, old copper pots and ceramic jars, an antique hanging clock and other artifacts, the original exposed wooden beams, shelves, and columns, and is tiled throughout with the reclaimed terracotta floor from a 16th century Tuscan church.
The corridor exits the living room to the right, leading to the two bathrooms and bedrooms. The main bedroom is on the right, facing the patio and garden through a large sunlit double window. It contains a large and high old king size double bed with a carved wooden bedhead, an antique clothes cabinet, two bedside table, and a modest recessed hanging space and shelves for clothes behind the door.
The two bathrooms are beside each other at the end of the corridor on the left. The first has an enclosed standing shower, a toilet and bidet, a basin and mirror and toiletry cabinet. The larger second bathroom has a toilet and a bidet, a basin and mirror and shelves, and a full size bath. Both bathrooms feature exposed rock face walls. At the end of the corridor is the second bedroom, which open onto the patio via two large full length patio doors. It contains a retractable double sofa bed, a bedside table, a large antique wooden wardrobe, and a small table, mirror and chair. There are a number of artworks in this room, the main bedroom, and the corridor. The two bedrooms and the living room also have air-conditioning and heating.
