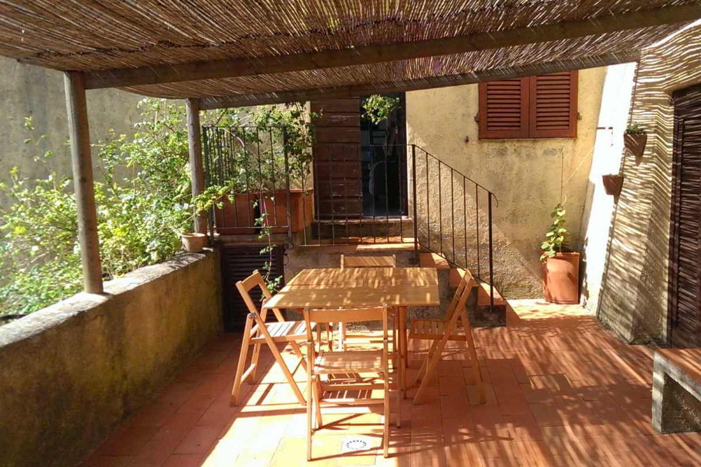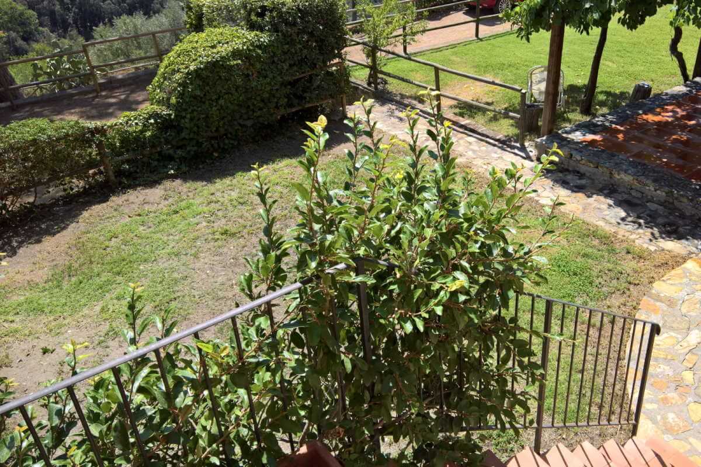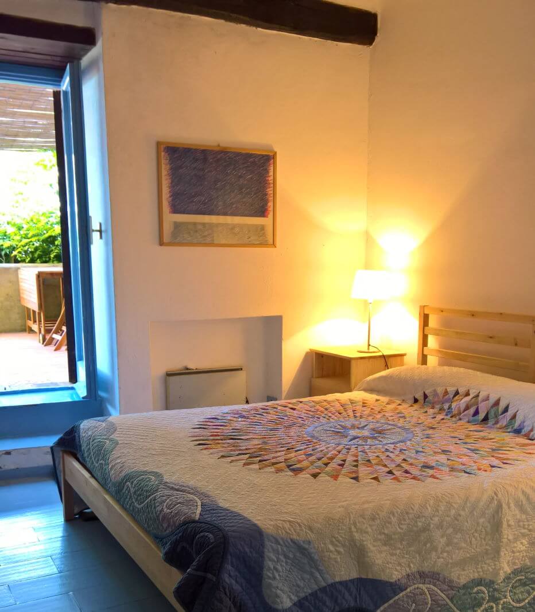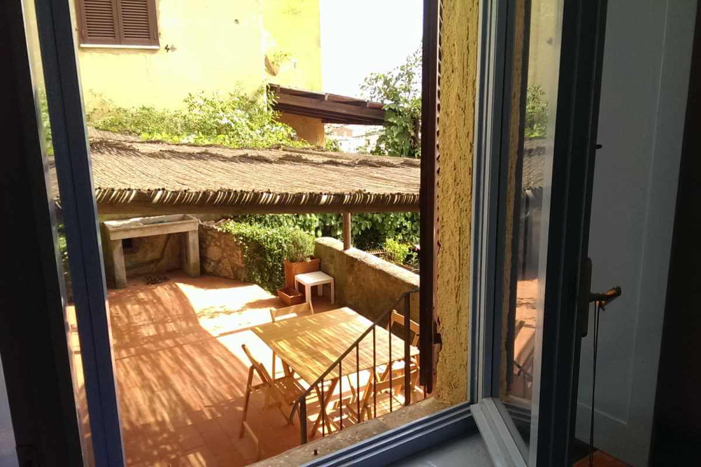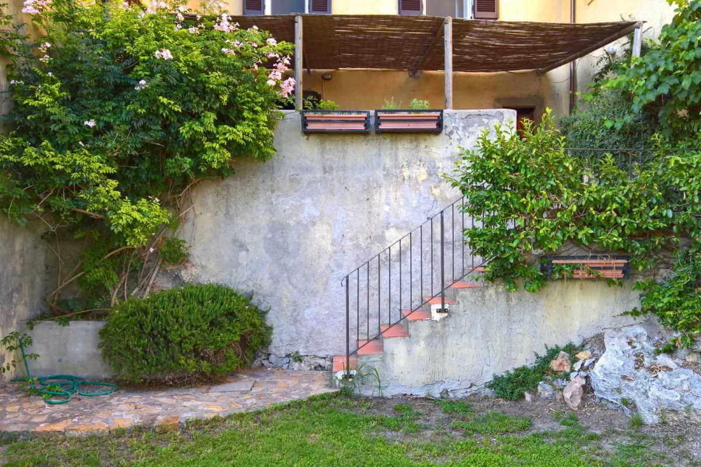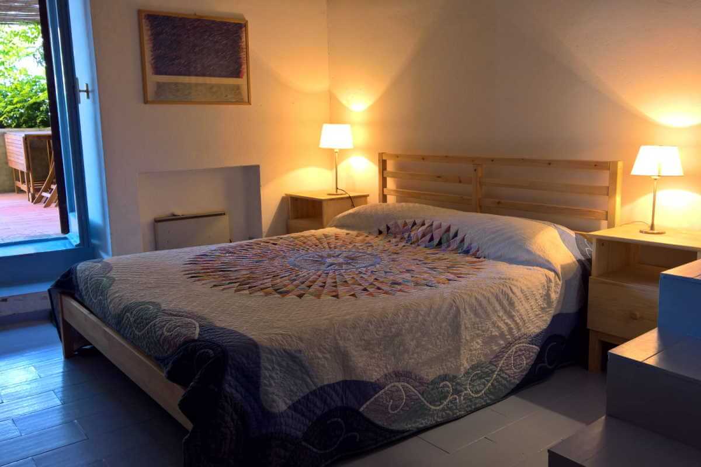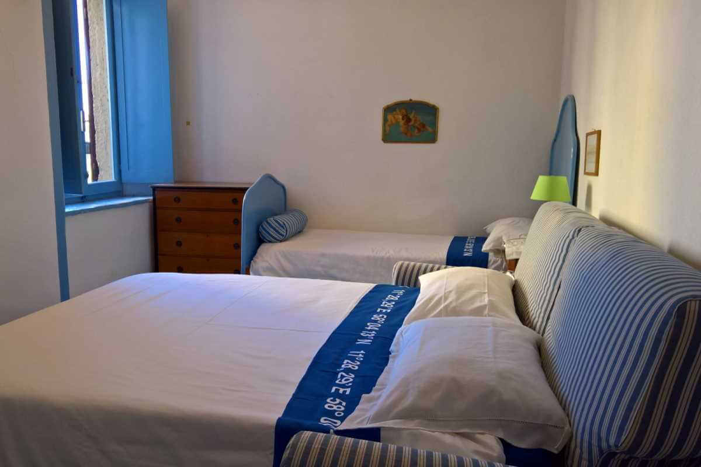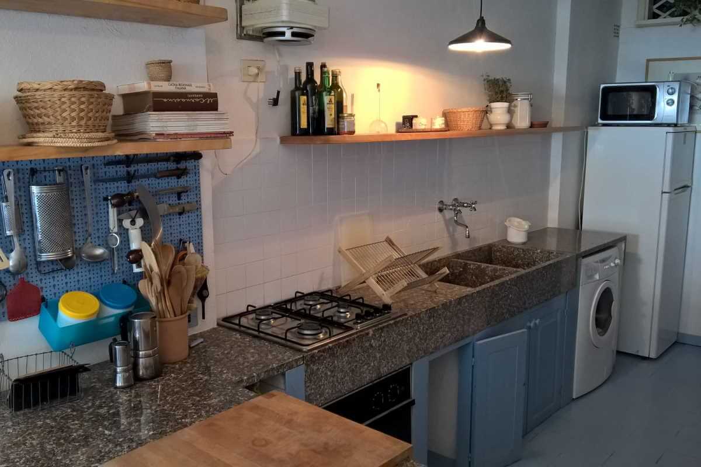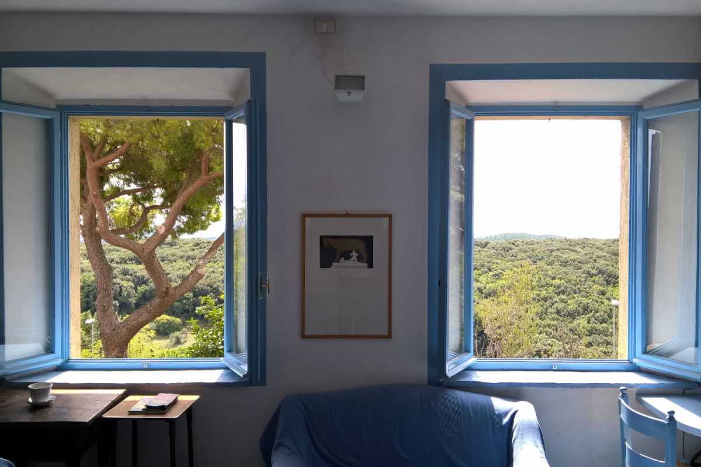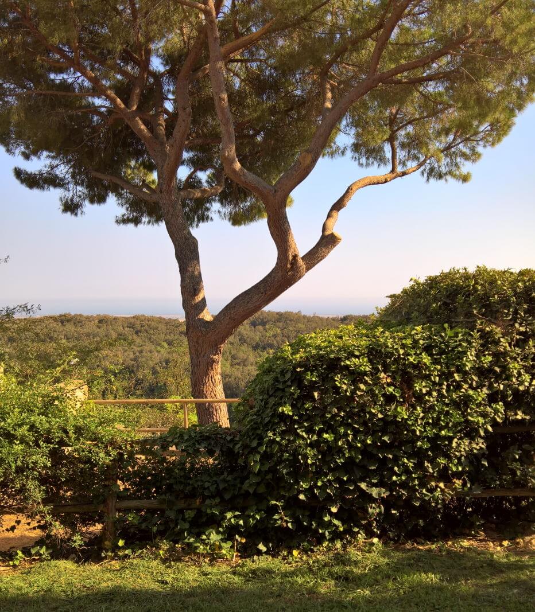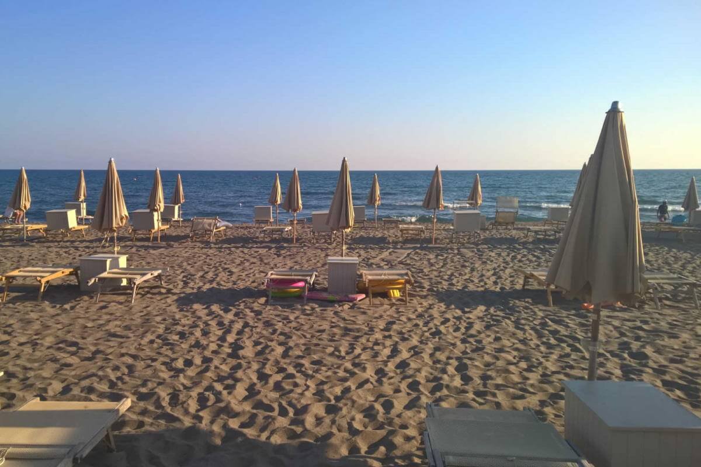Casa blu
Via Giovanni Dionisi 3, 58011 Capalbio, Italy
Charming and sunlit, this spacious house with private covered patio overlooks the garden and hillside with a beautiful view towards the sea. Has a large L-shape living room with adjacent kitchen area; two bedrooms, one with double bed and ensuite bathroom with bath, one with single bed and double sofa bed; and a second bathroom with bath. Sleeps 5, and comes fully equipped with generous bed linen and kitchen utensils and tableware.
Read more
At the other end of the patio is a landing and the front door, which opens onto the broad L shape of the living room, the dining area, and the kitchen. The tiled floor and window frames are a distinctive light Tuscan blue, a color palette which is echoed throughout the apartment in various pieces of furniture, decor, and small hand painted details and fittings. Along the living room’s long front wall are two large windows facing west overlooking the countryside and the sea, two comfortable double sofas and a lounge chair, a bureau by the door, an office space and shelves in a corner by one of the windows, a large antique wooden cabinet, and the dining table with seating for 6. The functional and spacious kitchen area is separated from the dining table by a short serving counter, and has a long polished stone counter along one wall that holds the oven, the four point gas cooker, a double sink, a washing machine, the refrigerator and a microwave. Against the opposite wall is a long low kitchen cabinet and shelf, and at the far end of the kitchen is a store room with a large built in pantry and shelves.
A short corridor exits the kitchen to the right, and has a linen cabinet built into one wall, with doors to the second bedroom and the bathroom on either side, before taking a few steps down to the main bedroom. The second bedroom is to the right and overlooks the patio from a window at the end of one wall. The room has a single bed, a retractable double sofa bed, a bedside table, a antique chest of drawers under the window, and a large blue handpainted wooden wardrobe. The bathroom is to the left, and has a toilet and bidet, a basin and mirror, an inbuilt set of shelves, and a full size bath.
The main bedroom is at the bottom of steps at the end of the corridor, and has large full length glass doors opening directly back onto the patio at the front of the property. The room consists of a large king size double bed, two bedside tables, an antique clothes cabinet, a reclining chair, and a large wooden wardrobe set again the back wall next to the door to the ensuite bathroom. This contains a toilet and bidet, a basin and mirror and toiletry cabinet, and a full size bath.
